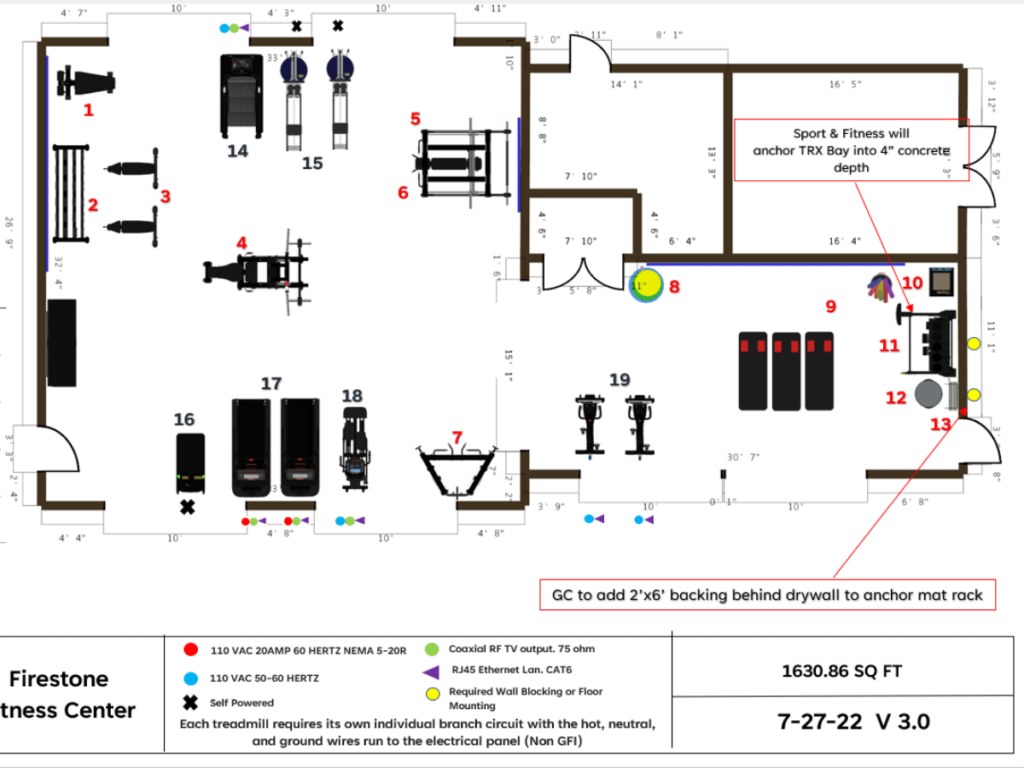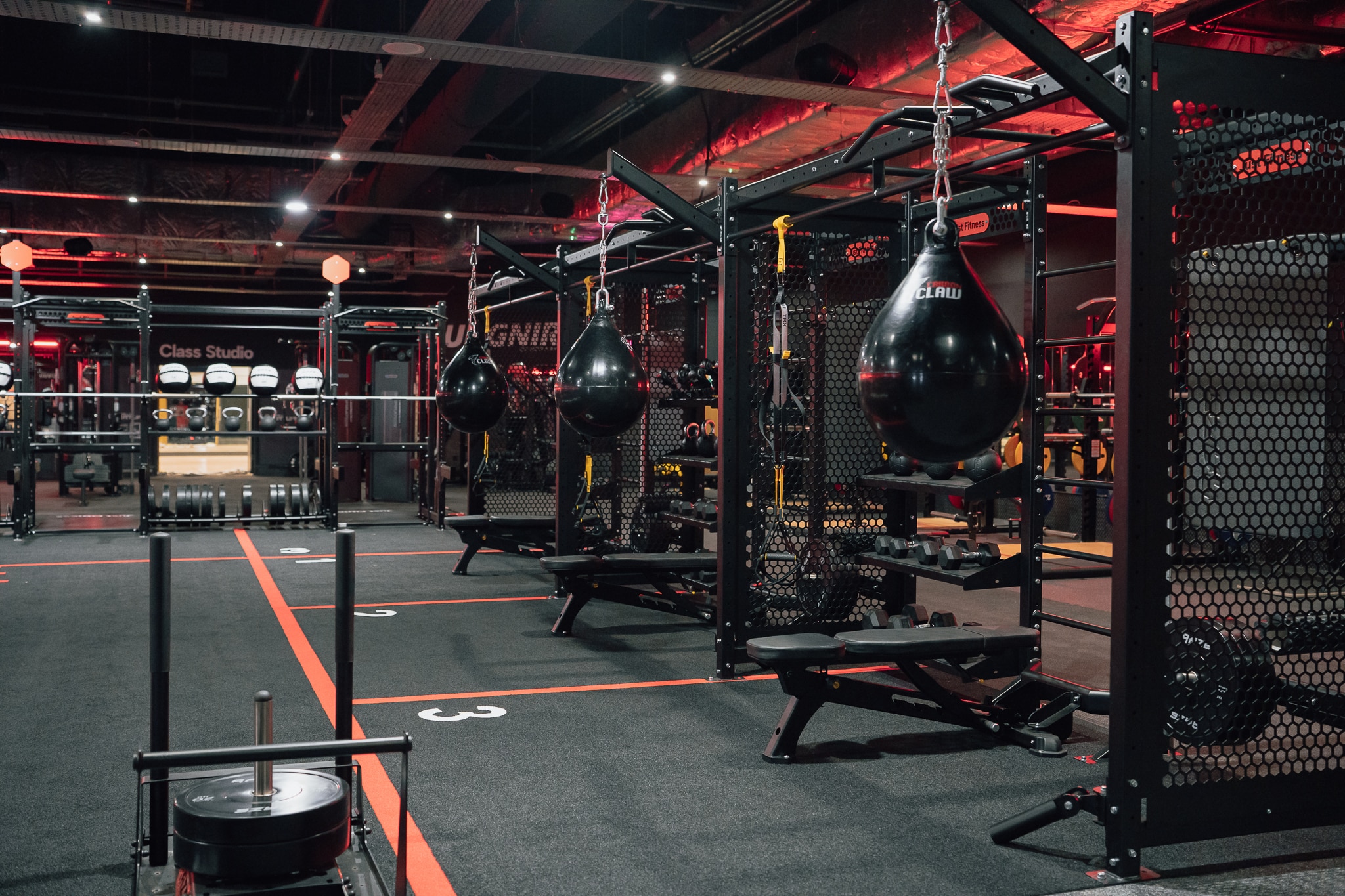Designing a gym floor plan that is both functional and aesthetically pleasing can be a challenging task.
Whether you're setting up a home gym, planning a commercial fitness center, or revamping an existing workout space, there are many factors to consider.
This comprehensive guide will walk you through the essential steps, incorporating top resources and addressing frequently asked questions to help you create the perfect gym floor plan.
What is the best layout for a gym?

The "best" layout depends entirely on your specific needs and goals. However, some general principles can guide your design:
Flow and Functionality
Ensure a smooth flow between different workout zones. Consider how people will move between cardio machines, weightlifting areas, and functional training spaces. Avoid creating bottlenecks or cramped areas.
Accessibility and Safety
Provide ample space around equipment to allow for safe and comfortable movement. Consider accessibility needs and ensure clear pathways for people with disabilities.
Equipment Spacing
Adequate spacing between machines is crucial for safety and a positive user experience. Refer to manufacturer guidelines for recommended spacing around each piece of equipment.
Visibility and Supervision
In commercial gyms, ensure staff can easily monitor all areas of the gym for safety and to offer assistance.
Aesthetics and Atmosphere
Create an inviting and motivating atmosphere through the use of color, lighting, and décor. Consider the overall ambiance you want to achieve.
How do I design a small gym layout?
Designing a small gym requires creativity and efficient space utilization. Here are some tips:
-
Prioritize Essential Equipment: Choose versatile equipment that can be used for multiple exercises.
-
Vertical Space: Utilize wall space for storage, mirrors, and vertical equipment like cable machines.
-
Multi-functional Furniture: Consider foldable benches or storage solutions that double as seating.
-
Mirrors: Strategically placed mirrors can create an illusion of spaciousness.
-
Open Floor Plan: Avoid unnecessary walls or partitions to maximize the sense of space.
How much space do you need per person in a gym?

The space required per person depends on the type of gym and the activities offered. As a general rule of thumb:
-
Exercise Area: Allocate 10-15 sq ft (1-1.5 m2) per user in the main exercise area.
-
Overall Space: Consider additional space for the entrance, reception, locker rooms, restrooms, and other amenities.
For example, a yoga studio expecting 100 members might need a floor plan of at least 1000 sq ft (90 m2).
A large fitness center with 1000 members might require upwards of 10,000 sq ft (930 m2).
How do you plan a commercial gym layout?

Planning a commercial gym layout involves careful consideration of various factors:
-
Target Audience: Identify your target audience and their fitness goals to determine the appropriate equipment and layout.
-
Zoning: Divide the gym into distinct zones for cardio, strength training, functional fitness, group classes, and other activities.
-
Traffic Flow: Plan the layout to ensure smooth traffic flow and avoid congestion, especially during peak hours.
-
Equipment Selection: Choose a variety of high-quality equipment that caters to different fitness levels and preferences.
-
Amenities: Consider additional amenities like locker rooms, showers, saunas, and childcare facilities.
-
Branding and Aesthetics: Create a visually appealing and consistent brand experience through décor, lighting, and signage.
What are the key considerations for gym design?

Beyond the layout, several other factors contribute to a successful gym design:
-
Lighting: Use a combination of natural and artificial lighting to create a bright and energizing environment.
-
Ventilation: Ensure adequate ventilation to maintain air quality and prevent odors.
-
Flooring: Choose durable and shock-absorbent flooring suitable for different workout zones.
-
Mirrors: Place mirrors strategically to enhance visibility, improve form, and create a sense of spaciousness.
-
Sound System: Install a high-quality sound system to provide motivating music and announcements.
-
Technology: Integrate technology like digital displays, fitness trackers, and interactive equipment to enhance the user experience.
-
Accessibility: Ensure the gym is accessible to people with disabilities, with ramps, wide doorways, and accessible equipment.
-
Safety: Prioritize safety by providing clear signage, emergency equipment, and adequate spacing around equipment.
How can I create a 3D gym floor plan?

Several online tools and software programs can help you create 3D gym floor plans:
-
Planner 5D: Offers a user-friendly interface and a vast library of 3D models for gym equipment and furniture.
-
RoomSketcher: Provides professional-grade floor plan software with 3D visualization capabilities.
-
SketchUp: A popular 3D modeling software used by architects and designers, offering a free version for personal use.
These tools allow you to visualize your gym design in three dimensions, experiment with different layouts, and create realistic renderings.
What are some common mistakes to avoid in gym floor plan design?

-
Overcrowding: Avoid cramming too much equipment into a limited space, leading to congestion and safety hazards.
-
Poor Traffic Flow: Ensure a smooth flow between different workout zones to prevent bottlenecks and disruptions.
-
Inadequate Lighting: Poor lighting can create a dull and unmotivating atmosphere.
-
Neglecting Acoustics: Consider sound absorption to minimize noise levels and create a more comfortable environment.
-
Ignoring Accessibility: Ensure the gym is accessible to people with disabilities.
-
Lack of Ventilation: Poor ventilation can lead to stuffy air and unpleasant odors.
How can I make my gym floor plan more visually appealing?

-
Color Scheme: Use a vibrant and energizing color scheme that reflects your brand identity.
-
Décor: Incorporate motivational posters, artwork, and plants to create a visually stimulating environment.
-
Lighting: Utilize a combination of ambient, task, and accent lighting to highlight different areas and create a dynamic atmosphere.
-
Branding: Incorporate your logo and brand colors throughout the gym to reinforce your brand identity.
-
Zoning: Use different flooring materials or colors to define distinct workout zones.
What are some trends in gym floor plan design? 
-
Open and Flexible Spaces: Moving away from rigid layouts towards open and adaptable spaces that can be easily reconfigured.
-
Functional Training Zones: Dedicated areas for functional training with equipment like kettlebells, battle ropes, and plyometric boxes.
-
Outdoor Workout Areas: Incorporating outdoor spaces for activities like yoga, boot camps, and cross-training.
-
Technology Integration: Integrating technology like virtual trainers, interactive displays, and wearable fitness trackers.
-
Wellness and Recovery Zones: Creating spaces for relaxation and recovery with features like saunas, massage rooms, and meditation areas.
By carefully considering these factors and utilizing the resources mentioned, you can create a gym floor plan that is functional, engaging, and tailored to your specific needs and goals.
Remember to prioritize safety, accessibility, and user experience to create a fitness space that promotes health and well-being for all.









Our Condo is closing the pool area, and after some construction, converting it into a nice sized gym. There are 51 units in our building. Can you recommend a planning tool for choosing equipment and layout possibilities? Thanks for any advice you can give us.